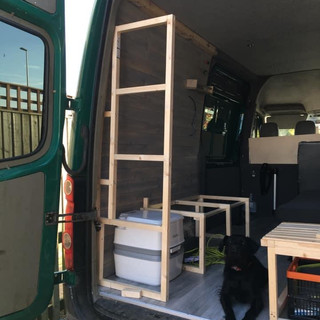Well it’s been some time since our last blog post on the van conversation! Several years in fact!
A lot has happened in that time, layout changes, upgrades and life in general.
Some of you who follow our social media may have seen snippets of the van interior, but we thought it would be nice to show everyone the layout and go over some of the details on our blog. We are going to be writing a series of blog posts that take you through the process so far and bring everyone up to date on the build.
When we last posted we had the windows in, the cladding up and the ceiling covered. We had added hook up and we’re in the process of choosing the right solar system for of grid life!
As we are a family of 4 plus one dog we needed a layout that was affordable, practical and functional. We new we needed seating for the kid with seat belts, a toilet, a fridge, gas hob, a good size sink, plenty of storage and sleeping for two adults and two growing children! In a medium wheel based crafter this was going to be a challenge and one that was going to take a little time and consideration!
We spent most of 2019 getting to know the van and trying to come up with the perfect layout.
We purchases a loo, a fridge and some second hand seats for the kiddo’s.
We had quiet a few changes over the year, starting with a toilet at the back next to a bench seat that made into our bed. That didn’t last long, as young children need the toilet in the night and having to put the bed away to get to the loo, was not a good idea!
Then we moved the toilet down to the middle of the van, but we didn’t like the idea of a large cupboard blocking off the front of the van. With a temporary kitchen consisting of open shelves and B&Q baskets, a portable hob and little storage, and a constant change of layout, our first year in the van was a challenge!
Then came the first lock down and time to have a rethink, stand back and take stock of what worked and what didn’t work, think out of the box a little and come up with a new plan!













Comments